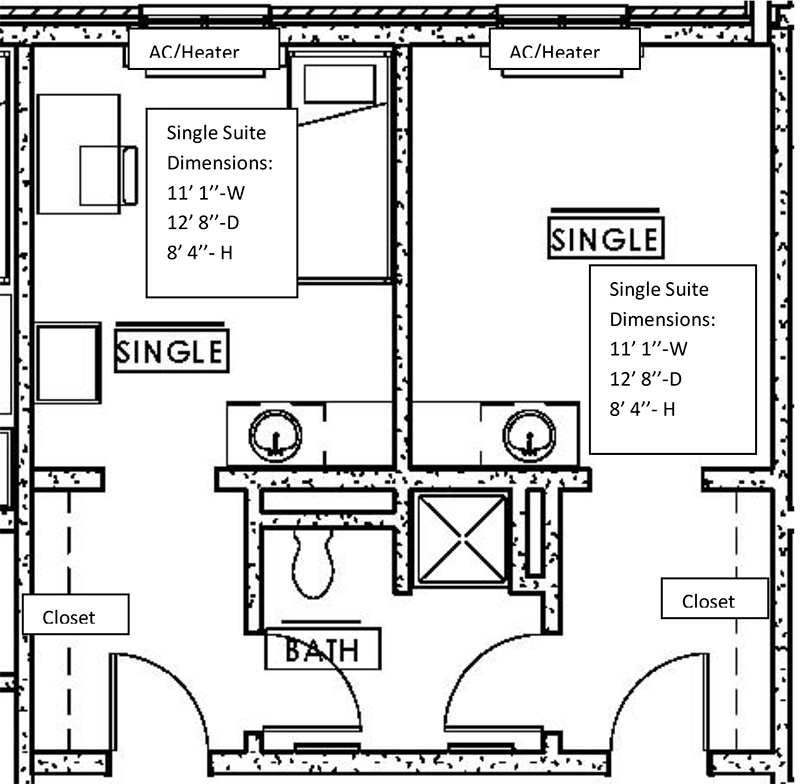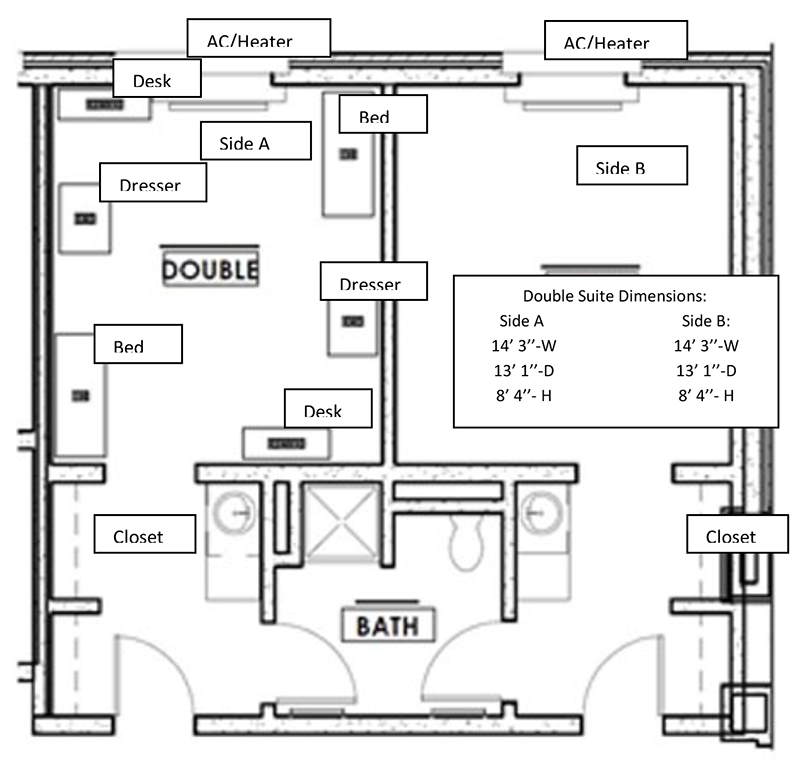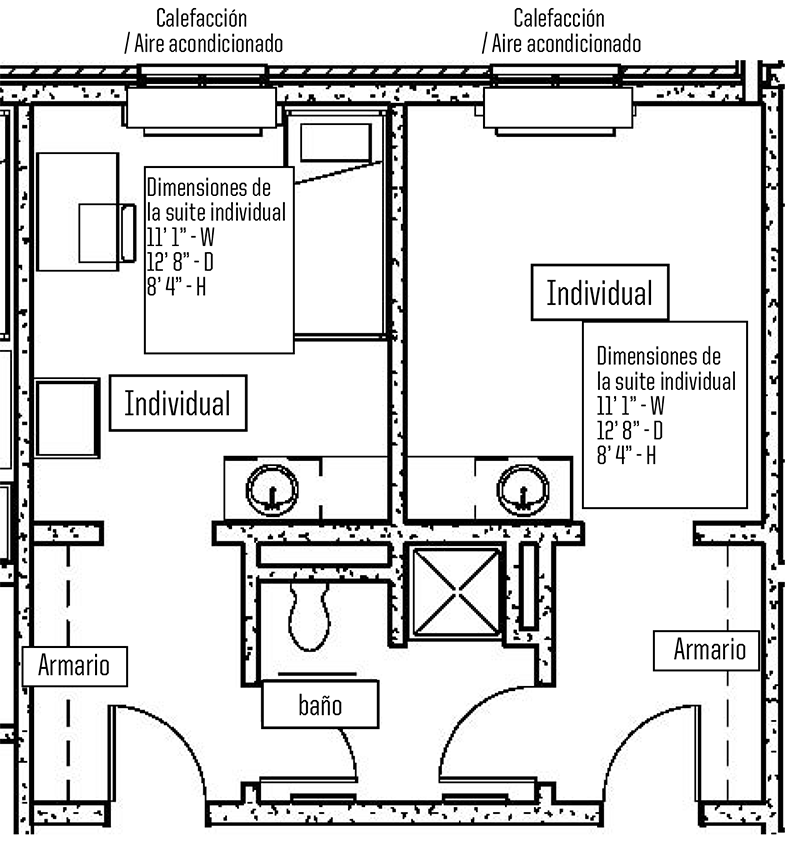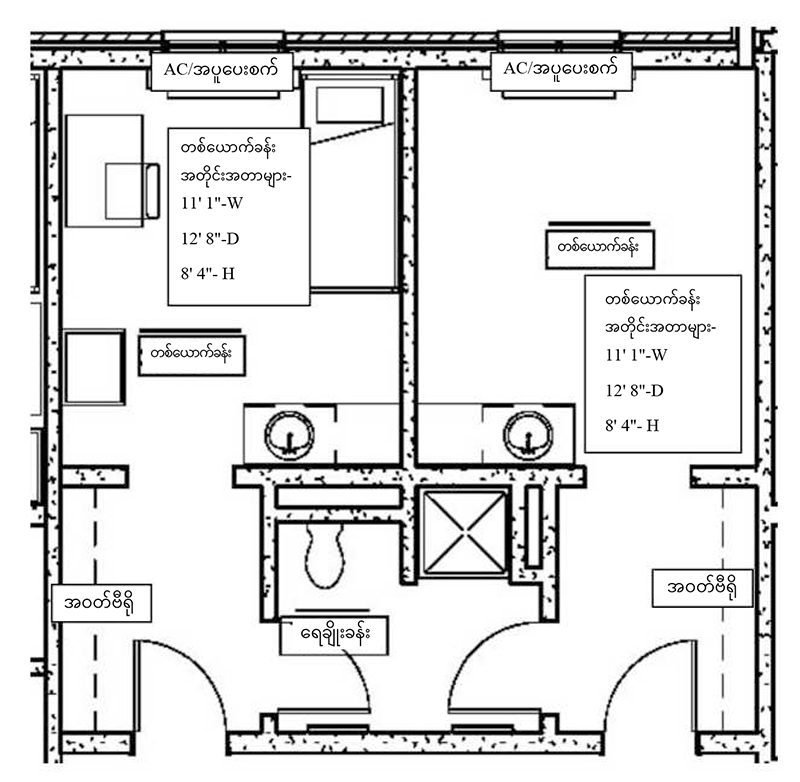Floor Plan


There are two rooms within a suite. Each room will share a bathroom that includes a toilet and stand-up shower—the door to the bathroom locks.
The dimension of a double room are the following:
- Width: 14’3’’
- Depth: 13’1’’
- Height of the ceilings: 8’4’’
The dimension of a single room are the following:
- Width: 11’1’’
- Depth: 12’8’’
- Height of the ceilings: 8’4’’
- All rooms have a bed, dresser, desk, chair, closet and sink.
- Desks have bookshelves, lights and a bulletin board.
- Dressers include 5 drawers.
- Closets are open with no doors.
- The room's primary light source comes from the overhead lighting.
- All furniture is movable.
- Lofts are not permitted.
- Rooms may vary slightly in size.
- Each unit has a window that does open.
- Each unit has an air conditioner/heater that is located under the window and can be controlled by each room.
Plano del dormitorio Roberts Hall

Hay dos habitaciones dentro de una suite. Cada habitación compartirá un baño que incluye un inodoro y una ducha de pie: la puerta del baño se cierra con llave.
Las dimensiones de una habitación doble son las siguientes:
- Ancho: 14'3''
- Profundidad: 13'1''
- Altura de los techos: 8'4''
Las dimensiones de una habitación individual son las siguientes:
- Ancho: 11'1''
- Profundidad: 12'8''
- Altura de los techos: 8'4''
- Todas las habitaciones cuentan con cama, tocador, escritorio, silla, closet y lavabo.
- Los escritorios tienen estanterías, luces y un tablero de anuncios.
- Los tocadores incluyen 5 cajones.
- Los armarios están abiertos sin puertas.
- La fuente de luz principal de la habitación proviene de la iluminación del techo.
- Todo el mobiliario es movible.
- No se permiten lofts.
- Las habitaciones pueden variar ligeramente de tamaño.
- Cada apartamento tiene una ventana que se abre.
- Cada unidad tiene un acondicionador de aire/calefacción que se encuentra debajo de la ventana y puede ser controlado por cada habitación.
Roberts Hall အခန်းဖွဲ့စည်းပုံ

အခန်းတစ်ခန်းတွင် အခန်းနှစ်ခန်းရှိသည်။ အခန်းတိုင်းတွင် အိမ်သာနှင့် ရေချိုးခန်း-ရေချိုးခန်းတံခါးသော့ခတ်ထားသည့် ရေချိုးခန်းတစ်ခုစီ ပါဝင်မည်ဖြစ်သည်။
နှစ်ထပ်အခန်း ၏ အတိုင်းအတာ မှာ အောက်ပါအတိုင်းဖြစ်သည်။
- အကျယ် 14'3''
- အတိမ်အနက်: 13'1''
- မျက်နှာကျက်အမြင့် 8'4''
အခန်းတစ်ခန်း ၏ အတိုင်းအတာမှာ အောက်ပါအတိုင်းဖြစ်သည်။
- အကျယ် : 11'1''
- အနက် : 12'8''
- မျက်နှာကျက်အမြင့် 8'4''
- အခန်းအားလုံးတွင် အိပ်ယာ၊ အဝတ်လျှော်စက်၊ စားပွဲခုံ၊ ကုလားထိုင်၊ ဗီရိုနှင့် ရေနစ်ပါသည်။
- စားပွဲခုံများတွင် စာအုပ်စင်များ၊ မီးရောင်များနှင့် သင်ပုန်းကြီးတစ်ခုရှိသည်။
- ၀တ်စုံများတွင် အံဆွဲ ၅ ခု ပါဝင်သည်။
- ဗီရိုများသည် တံခါးမရှိ ဖွင့်ထားသည်။
- အခန်း၏ ပင်မအလင်းရင်းမြစ်သည် အပေါ်မှအလင်းရောင်မှလာသည်။
- ပရိဘောဂအားလုံးသည် ရွှေ့ပြောင်းနိုင်သော၊
- အထပ်များကို ခွင့်မပြုပါ။
- အခန်းများသည် အရွယ်အစား အနည်းငယ်ကွဲပြားနိုင်သည်။
- ယူနစ်တစ်ခုစီတွင် ဖွင့်နိုင်သော ပြတင်းပေါက်တစ်ခုရှိသည်။
- ယူနစ်တစ်ခုစီတွင် ပြတင်းပေါက်အောက်တွင်ရှိသော လေအေးပေးစက်/အပူပေးစက်တစ်ခုရှိပြီး အခန်းတစ်ခုစီမှ ထိန်းချုပ်နိုင်သည်။